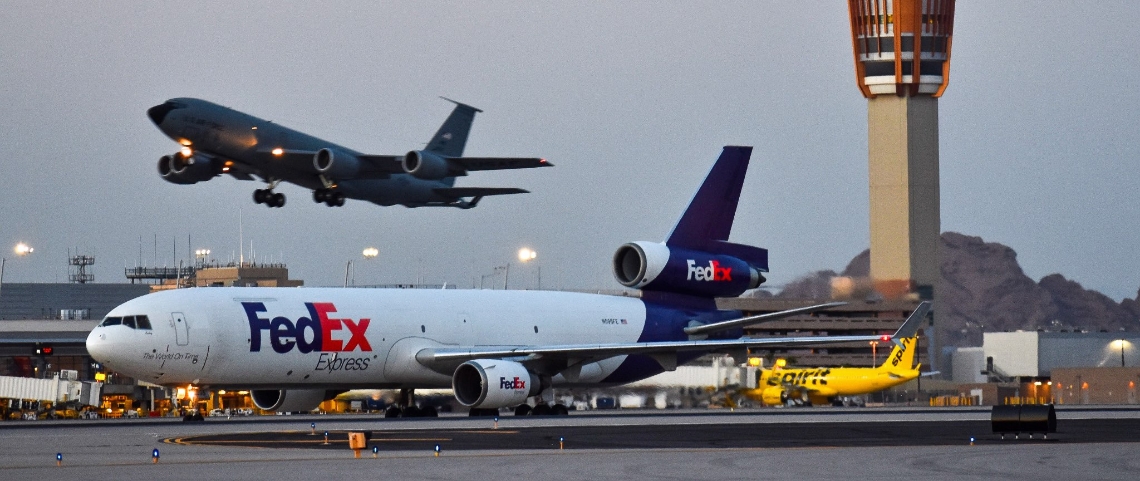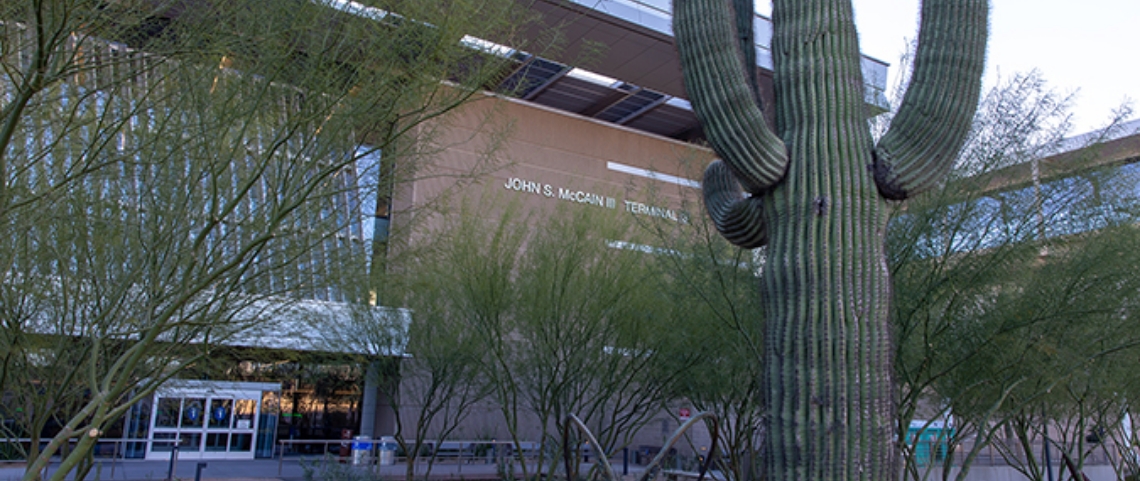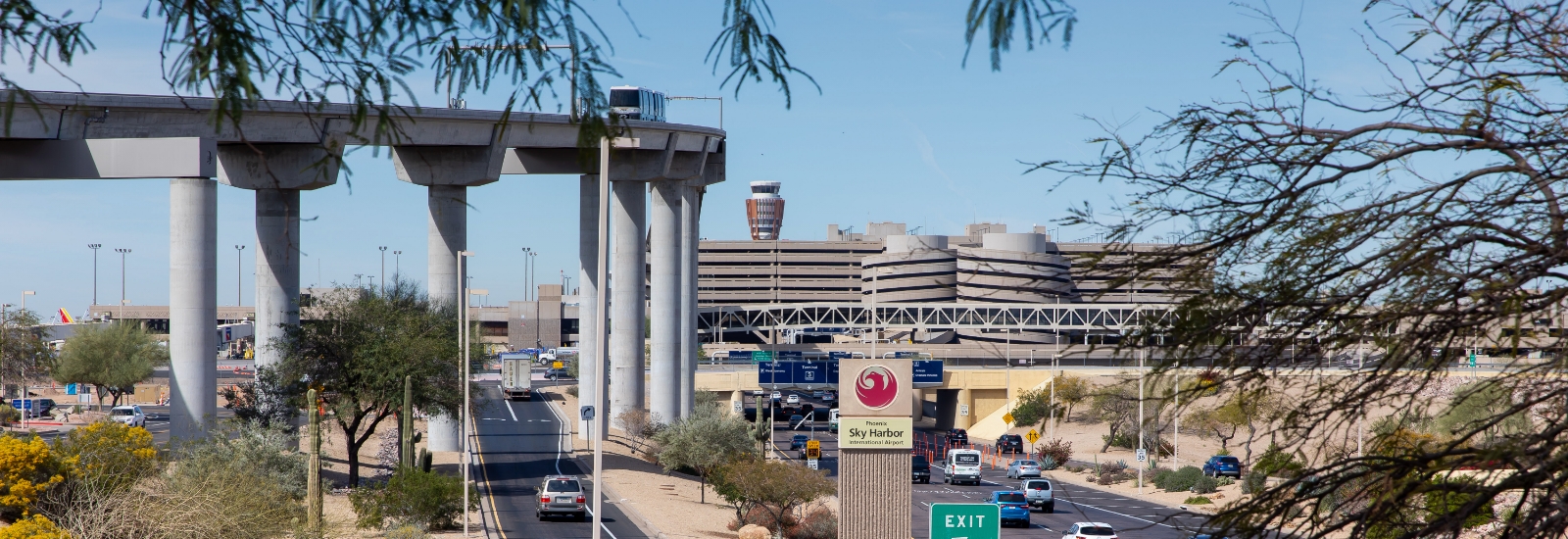Airport Facts
Phoenix Sky Harbor International Airport has a $121.5 million daily economic impact.*
Direct Impact of Phoenix Sky Harbor
- $13.3 billion in economic activity
- More than 47,000 jobs at the Airport
Total Economic Impact
- $44.3 Billion Economic Impact
- 245,373 Employment
- $14.8 Billion Annual Payroll

On a Typical Day
- 1,000+ aircraft arrive and depart
- 130,000+ passengers arrive and depart
- Almost 1,000 tons of air cargo is handled
Interesting Facts
Sky Harbor was purchased by the City of Phoenix in July of 1935 for $100,000. The City paid $35,300 in cash and took out a $64,700 mortgage.
Sky Harbor's size: 3,400 acres.

Parking
Currently, there are more than 21,000 parking spaces at Phoenix Sky Harbor International Airport.

Terminal 1
The first "modern" terminal built. It was completed in October 1952 and cost $853,000. In 1990 Terminal 1 was demolished, but the other terminals were never renumbered.
Terminal 2
Completed in 1962 at a cost of $2.7 million. Its size is 330,000 square feet. Terminal 2 closed in February 2020.
Terminal 3
880,000 square feet in size and was completed in 1979. The cost of Terminal 3 was $35 million. The modernization of Terminal 3 was completed in 2020.
Terminal 4
Opened in 1990 at a cost of $248 million. It measures 3.9 million square feet in size. The eighth concourse, featuring eight gates, opened in 2022.
- West Economy Garage - 2,191 spaces ( Economy - 814, Daily - 244)
- Terminal 3 Garage – 2,048 spaces
- Terminal 4 Garage - 6,851 spaces
- Terminal 4 Oversized Parking - 78 spaces
- 24th Street Express Pay Parking - 1,577 spaces
- West Economy Park and Walk - 1,563 spaces
- East Economy
- Garage A - 2,313 spaces
- Garage B – 3,517 spaces
- Uncovered – 3,433
- Employee Parking – 2,741 spaces
- Special Events Lot - 273 spaces
Runway Information
Phoenix Sky Harbor has three runways.
North Runway
-
Designated 8/26 is 11,489 feet long and 150 feet wide
-
Highest elevation 1,135 mean sea level (MSL)
Center Runway
-
Designated 7L/25R is 10,300 feet long and 150 feet wide
-
Highest elevation 1,134 mean sea level (MSL)
South Runway
-
Designated 7R/25L is 7,800 feet long and 150 feet wide
-
Highest elevation 1,126 mean sea level (MSL)

